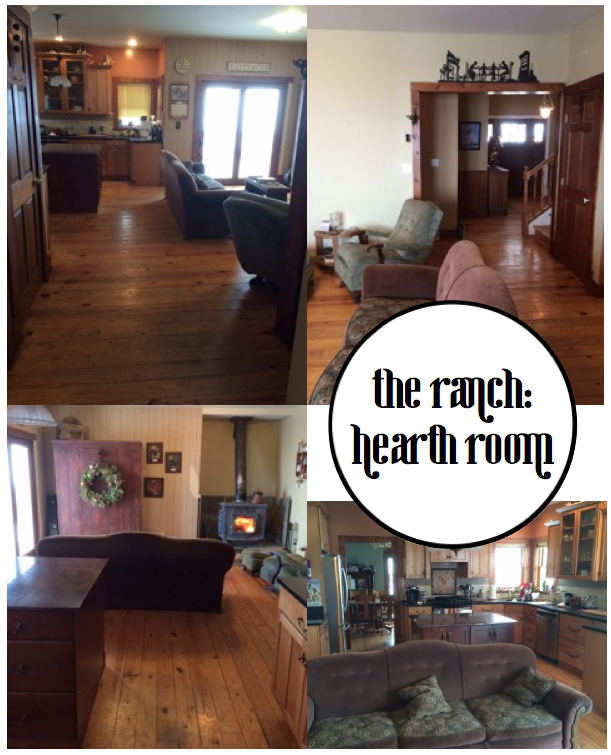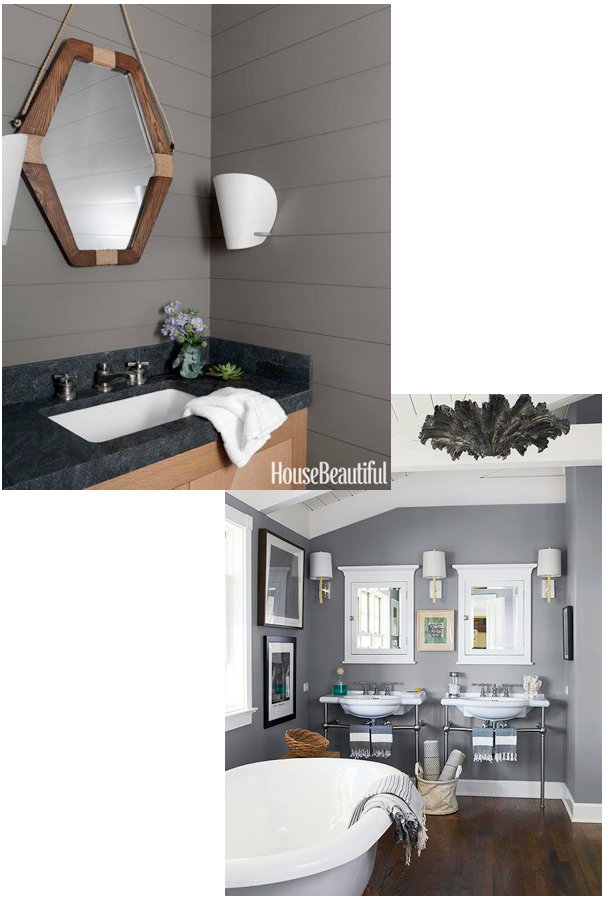Have you ever heard the term Hearth Room? Back in the day, this was the space where the family gathered, the true heart of the home, all centred around the fireplace. Now we generally have the family room, which is larger, located well off the kitchen, and tends to centre around the television. Those small intimate rooms had such a welcoming, come-home feel, and sometimes we lose that in todays larger spaces.
I recently had a client contact me with an interesting space. She had an open kitchen, with a space located off the cooking area that was surely meant as a dining area by the original builder. In this home, however, a mature couple with grown children and grandchildren, they dined in the dining room, and used the space as a hearth room. It contains a wood stove which is lit daily, is fairly narrow in proportion, and the design must include a large cabinet that was a family heirloom. The current furniture layout did not provide a conversational area. The home is situated on a working ranch, and gets lots of use by the residents, visiting family and friends, and their furry friends! This where they most often entertain guests and relax at the end of a long day of hard work. J suggested most often the space would be used by two or four adults, and little ones that visited. The current furniture had seen better days, and the lady of the house was ready for a change! I came to see very quickly that J embodies the term gracious, and I wanted to give her and her husband a space where they could truly recharge, and that worked well for conversation with guests.
The first layout I suggested involved moving the large cabinet to another wall of the space, creating a different proportion in the room, that allowed for a sofa and two chairs to be paired facing each other.
J had struggled with the colour of the wood stove for many years. A true fan of warm earth tones, the navy stove was not working with the other colors in the space. J has gorgeous pine plank floors, wood kitchen cabinetry, and black stone counters with a warm neutral tile backsplash. We are working with yellow/orange tones in the woods, and slightly cooler neutrals on the tile. J had suggested she was open to bringing in greys here, however the rest of her home is warm and earthy. The large cabinet is a true antique barn red, which must be incorporated here, with the blue. Grey wasn't ring to work, but the walls could go a cooler beige, heading into the greige category, which would provide a soft backdrop. As the walls are similar in tone to the kitchen cabinetry, they don't divide the space visually, creating a more cohesive, larger feel.
Leather is perfect for the sofa, in a warm rich caramel, which is durable and will only look better with age and use. Two wicker chairs add some texture and a little interest. An small black bench J already had would work as a coffee table, and we would bring in some pattern in textiles to work in the blue and red.
A large photo positioned over the sofa would ensure this was the focal wall, and we could now add two wall mounted sconces, in a flat black iron finish, to address the need for softer evening lighting. A ranch needs horses, right? I had a particular piece in mind from a very recent art consult, which I will share shortly.
J responded that she loved the palette and finishes, but that she had tried to place that cabinet on the side wall previously, and it did not work. She was completely right, it was far to large for that wall. This is where the back and forth comes in, something I love about the online process, we can work to find the best solution, instead of you just receiving a single design. J said that it could be moved to another space if need be, but I knew that in her heart she wanted it there, as it reminded her of her Grandfather, clearly a man she had loved dearly. I needed to find a better layout that would allow the cabinet to remain in place.
I suggested something a little less conventional, placing four chairs in a grouping in the centre of the space, circling and round coffee table. By using this type of floor plan, we could provide seating for four very comfortably, and would include some ottomans tucked into the coffee table for footstools and as occasional seating for little ones. We would add a low bookcase on the side wall, and place lighting and the artwork there. J could display some of her favourite quilts on the shelves, as well as the games and books that would be used in the space. This is a great solution because the room remains open and inviting, but allows for intimate conversation.
Four matching leather chairs, in the warm caramel tone, form the base grouping. The key to this working, proportionally, is choosing chairs with wide seats, for comfort, and narrow arms, to keep their footprint fairly narrow. The round table works for ease of movement, and a piece with reclaimed wood top and metal base keeps it light visually, and would tie in the countertops and lighting as well as the more rustic pieces in J's home. J was very happy with everything, and went to to get a paint sample. Although she did not love the color on the paint chip, once she got it on the walls she loved it :) J painted her walls right away, and began to look locally for the leather chairs. Once she those she will move onto ordering the other pieces.
The paint colour used here is Benjamin Moore Natural Linen 966.
The beautiful photograph is from Kara Rosenlund.
Nothing beats the moment when a client goes from "what do I do with this space?" to "I can't wait to get started on this space!". It happens during every consult, and to hear the excitement and happiness that my clients are feeling is the reason I love my job! Our homes should make us happy, right? That's my goal, making sure they do...
Have great day! Will try to post about a few other consults shortly :)
Am always getting requests for examples of the online process… x am





































